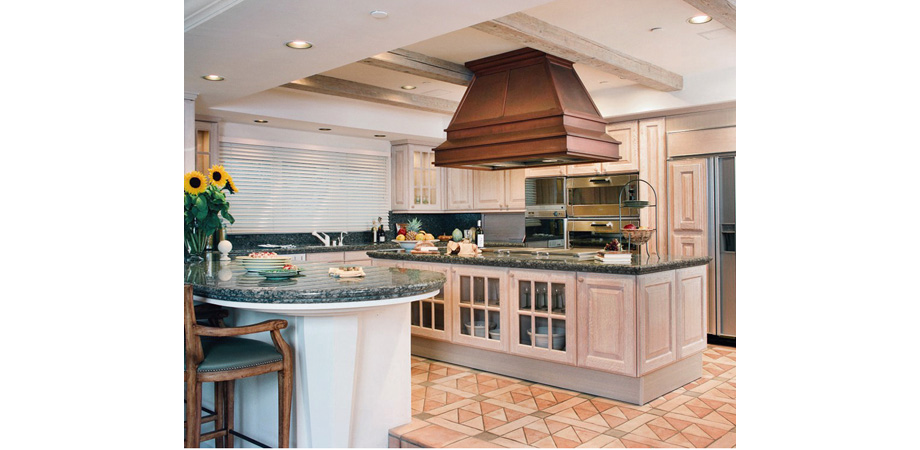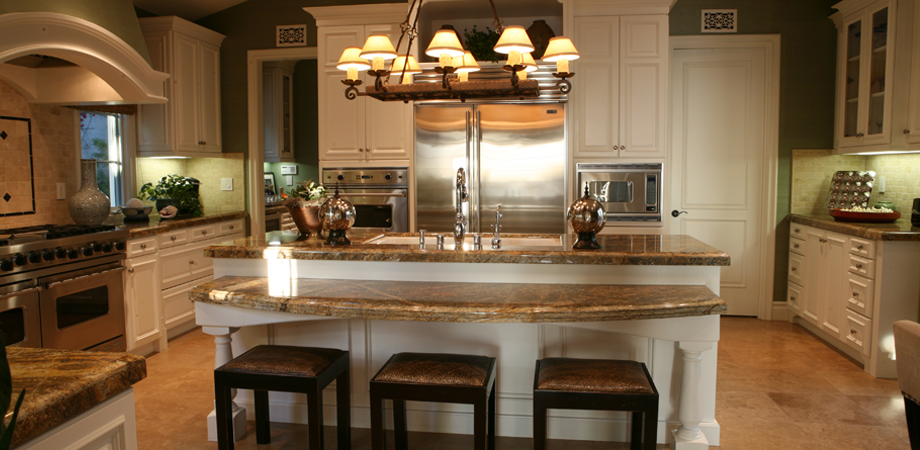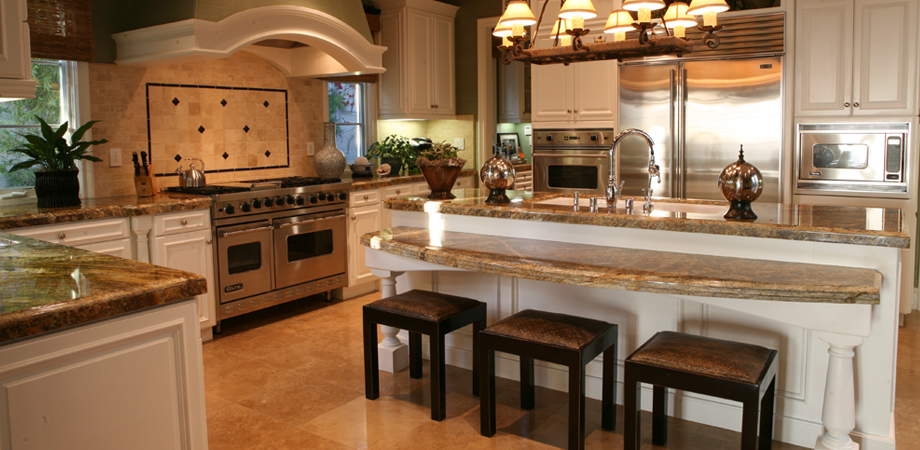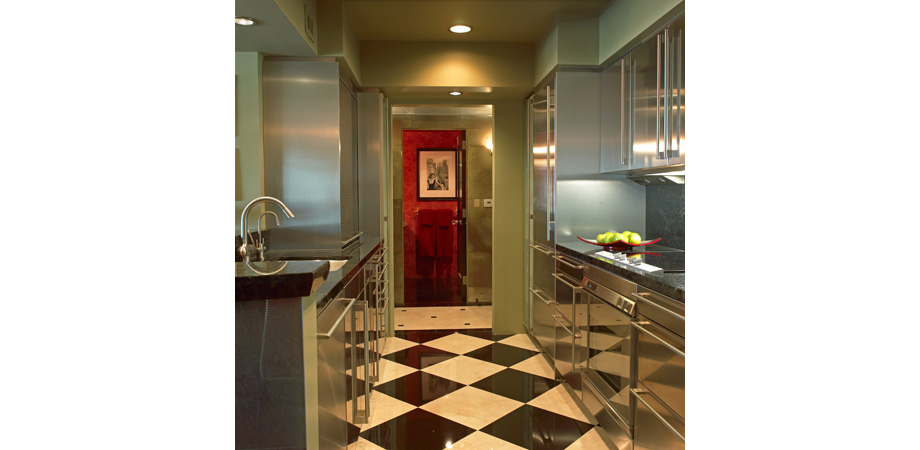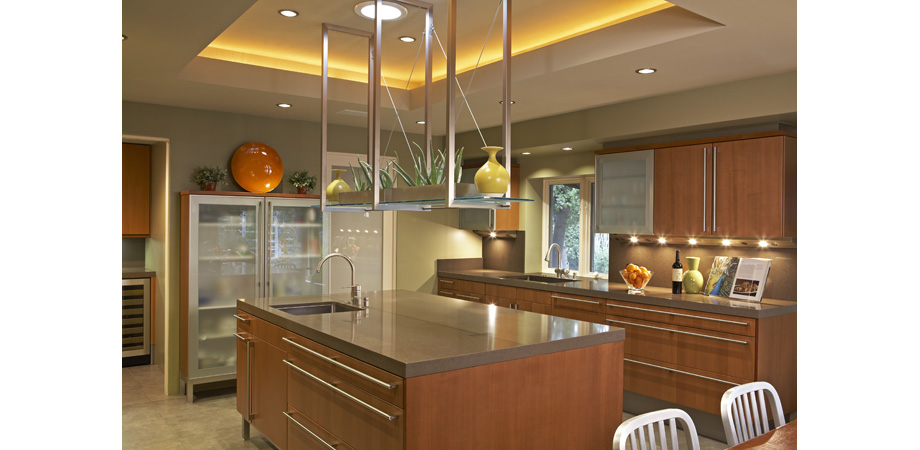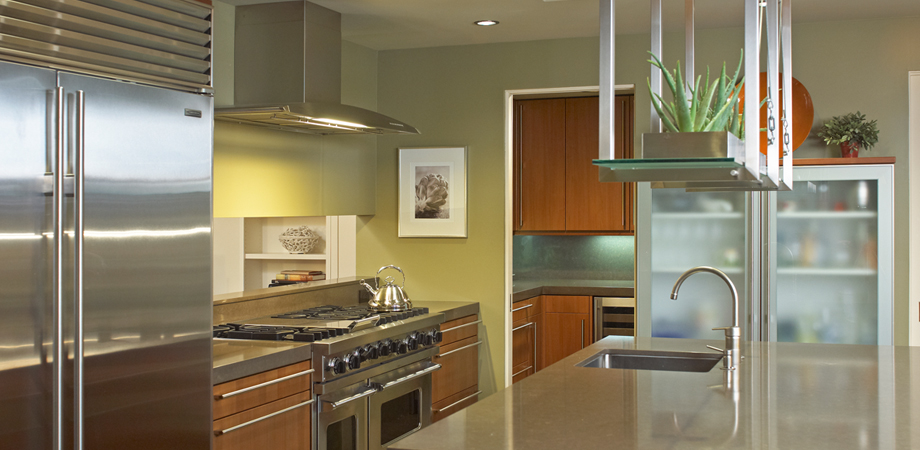Kitchen Design
A kitchen is the "heart" of any home and a well designed space must be friendly and inviting so that family and friends may gather together and enjoy wonderful food and great company.
A good floor plan is needed to optimize the kitchen work triangle, which is the range, the sink and the refrigerator. In special circumstances, such as smaller spaces or moving walls to reallocate space, the floor plan is particularly crucial. Once that is decided you work toward a cohesive visual presentation. The color, style and finish for the cabinets, appliances, plumbing elements, tile, lighting and paint - how these combine can make or break a room. Decisions for these elements require a clear vision and understanding of how they will appear in relation to each other.
Zone Design
To really break up the different areas of the kitchen, consider a zone design. This can allow a separate work station for cooking, eating and even cleaning, allowing space for several helpers all at once.
Gallery or Corridor Kitchen
The galley, or corridor kitchen has two straight runs on either side. Typically the sink is on one side and the range is on the other. The drawback to this design is traffic flow. A simple, one-wall design can be transformed into a galley shape with the addition of an island opposite the wall of cabinets. Islands help replace needed storage that is lost in an open kitchen design with limited wall cabinets.
Kitchen Lighting
Good lighting is a great way to paint vignettes and tones and you don't necessarily want the same lighting atmosphere for cooking as you do for dining. Add variety by selecting multiple light levels which fit the different demands of use.
