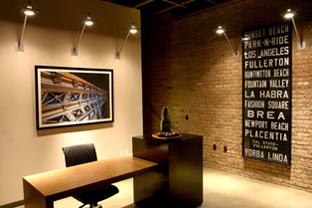
Industrial Loft OfficeOpen Plan Work SpacesAn atypical project originates as
'Sales Model' for a commercial industrial park. Haworth 'Compose' combines with their own custom designed Madagascar wood desk sets creates an urban theme for the workspaces. A large work/ blueprint storage table is also custom for the upstairs area.
|
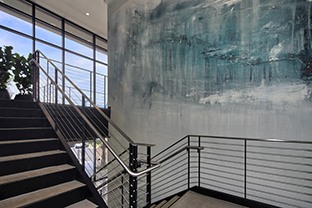
1800 AstonCreative Space in CarlsbadFor Burke Real Estate Group's project 'Aston Point 'located in Carlsbad, Ca. CM+A designed the lobby, creative workspace, and outdoor patio spaces using bold graphics from ' Look Walls' and colors to create fresh and inviting spaces.
|
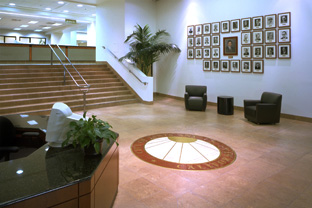
Santa Ana City OfficesA Municipal Building72,000 sq. ft. Santa Ana City Hall renovation and new 4-story Ross Annex building by Griffin Structures. CM+A participation included colors, materials, furnishing and finishes selection. CM+A designed a custom art program installed throughout City Hall and the Ross Annex showcasing details from historic City Buildings. The City Seal is adapted into jet cut stone in the City Hall lobby. Architecture: MVE & Partners |
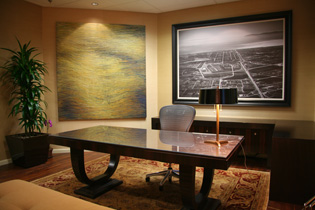
Orange County Real Estate OfficesBurke Real Estate Group Corporate OfficesThree buildings designed by architect David Olson for Burke Real Estate Group reflect a simple approach. Exterior color is kept neutral to showcase landscaping and architecture. Cross cut Bavarian oak flooring is chosen for the lobby and woven Karastan Carpet in warm tones elsewhere. Photographs of Burke's projects printed in black and white on hahnemuehle paper provide a rich contrast to the warm interior palatte.
|
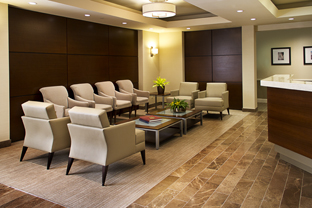
Santa Ana Legal SuitesExecutive Office CenterThe 1928 Historic Builders Exchange in Santa Ana becomes the new Law Offices and Executive Suites of Dennis Dascanio. A neglected back alley entrance transforms to New Orleans vibe courtyard. A new window set provides view and brings natural light to the Lobby Marble plank flooring from Materials Marketing providing a twist to traditional wood floor. Panels of rift walnut accentuate the reception. Bentley Carpeting and Haworth Compose complete the design.
|
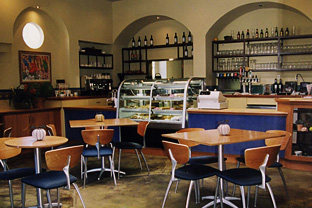
Cafe DesignPalm Court CafePalm Court Café is located across from the historic Bowers Museum in Santa Ana. Project is part of a larger designed exterior courtyard within historic buildings.
|
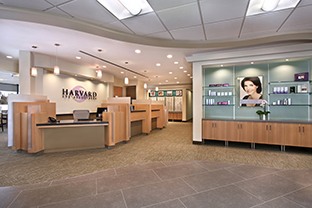
Harvard Eye AssociatesOpthamology PracticeHarvard Eye Associates renovation of their 12,000 sq. ft. facility in Laguna Hills. A soothing color scheme of green and gold is complemented with bright turquoise and orange accents. The internationally recognized practice features the state-of-the art TLC/ Harvard Eye Lasik Surgery Center, an Optical boutique, 16 Ophthalmology exam rooms, a Hearing Center and a Clinical Research center. Project is set to complete in 2013.
|
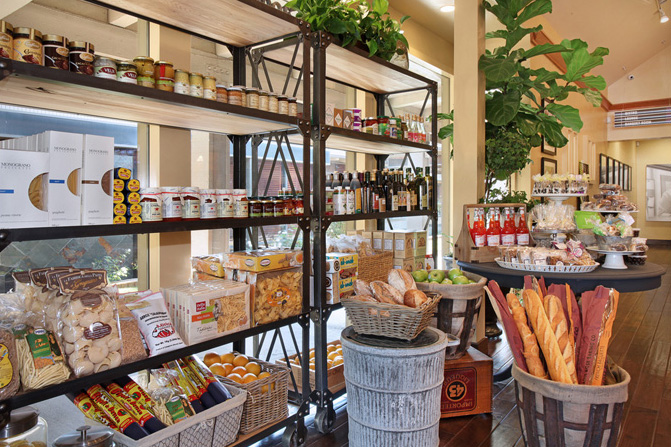
Zov's MarketplaceCafe & BakeryChef Zov likes a warm welcoming feel which is created with reclaimed wood and iron shelving mixed with vintage English dolly tub table bases and shabby chique painted furnishings. Light pendants for the windows are repurposed from an old Chicago school house. All a perfect complement for fabulous baked goods and gourmet goodies. |
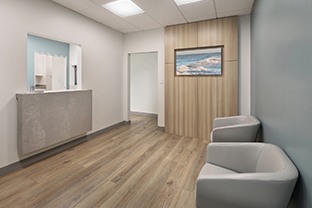
|